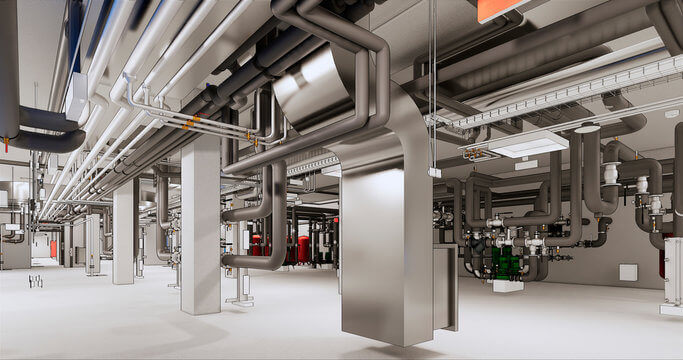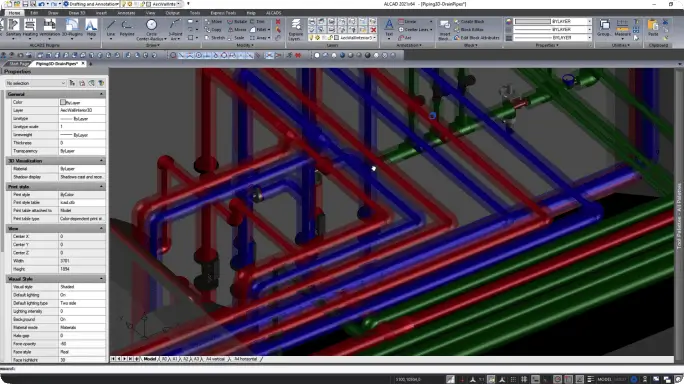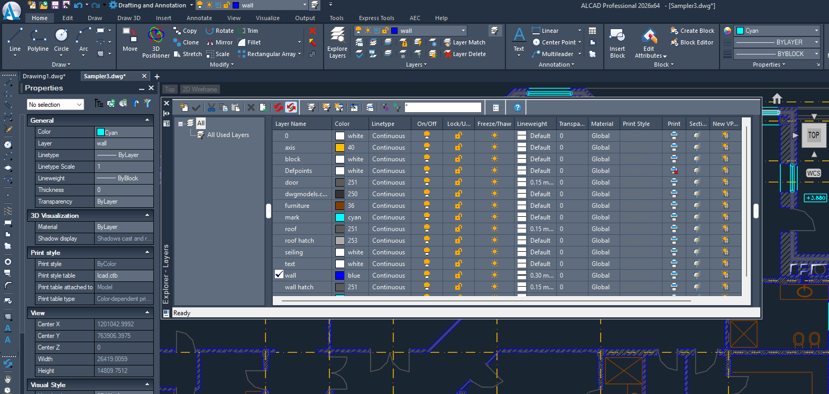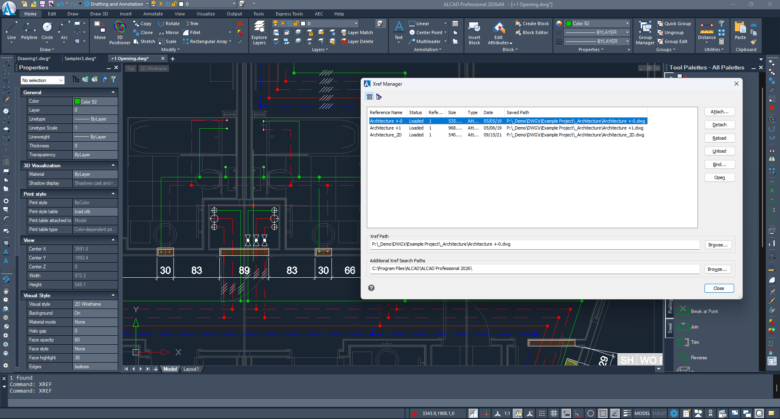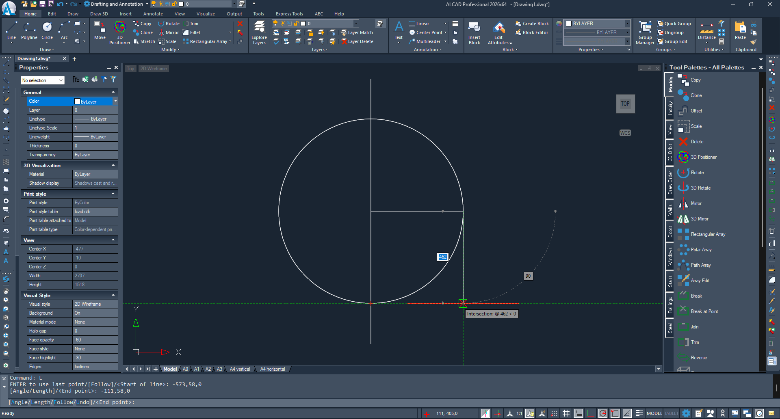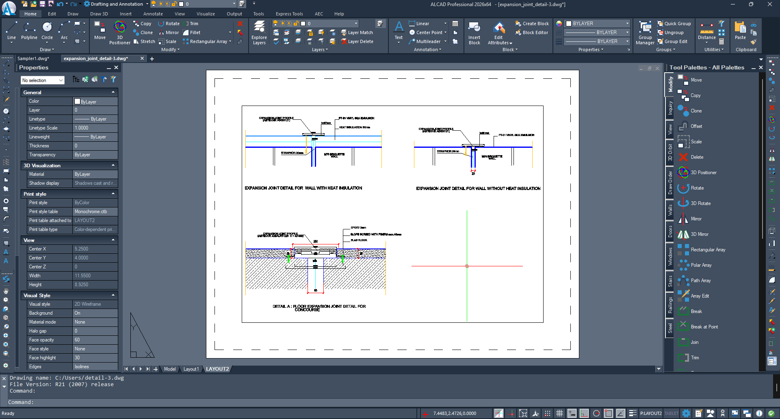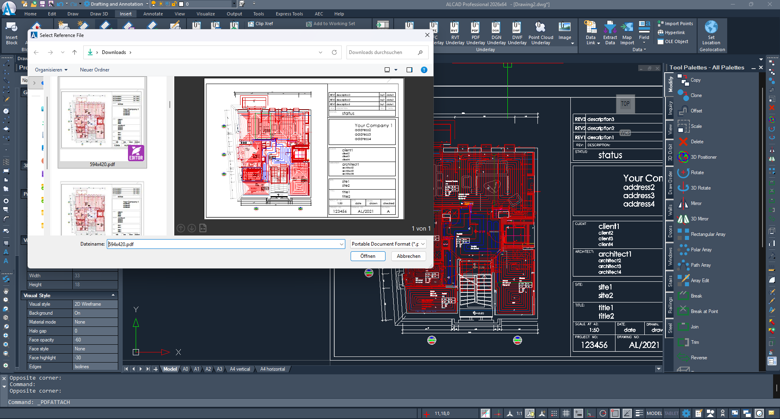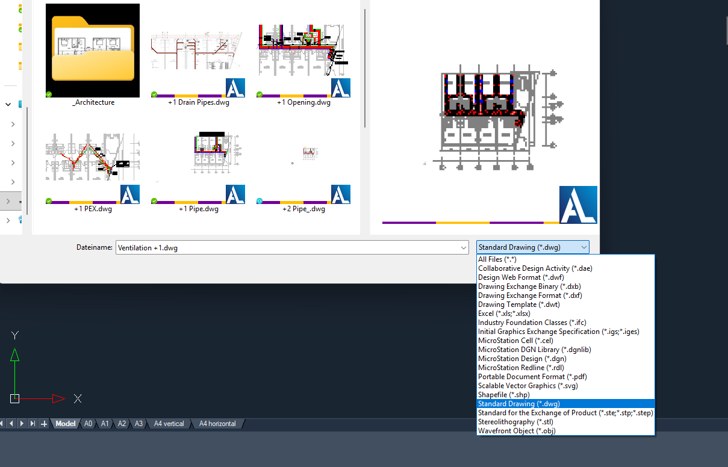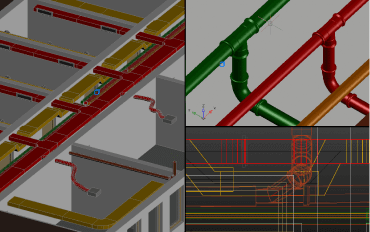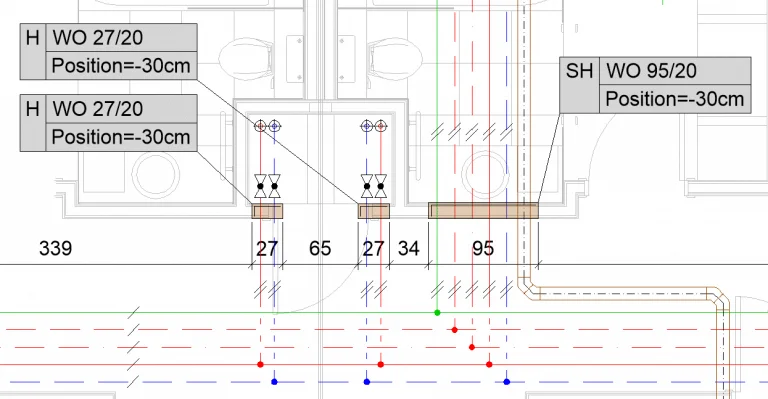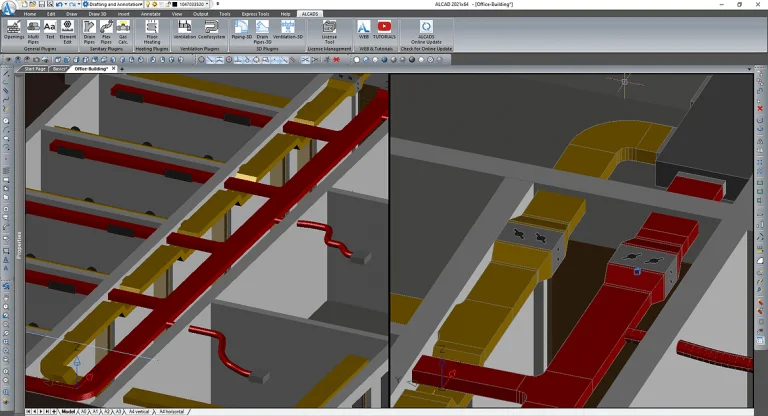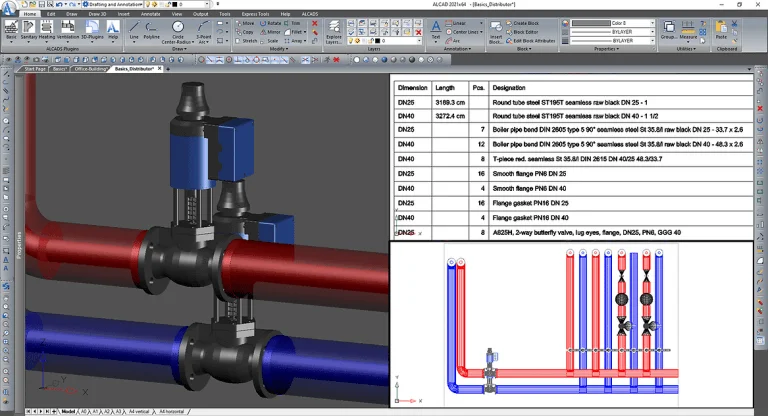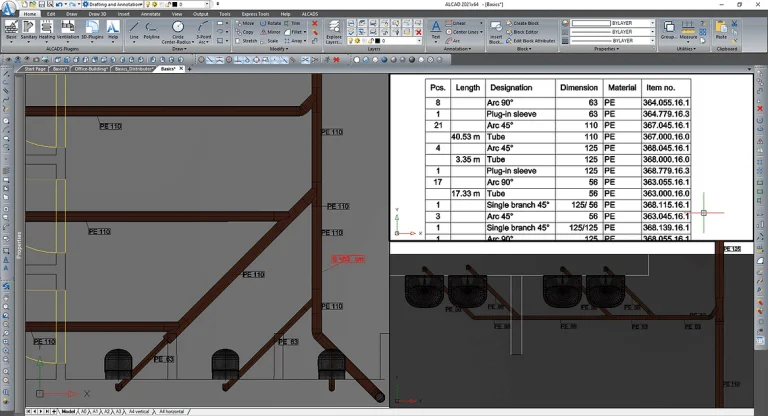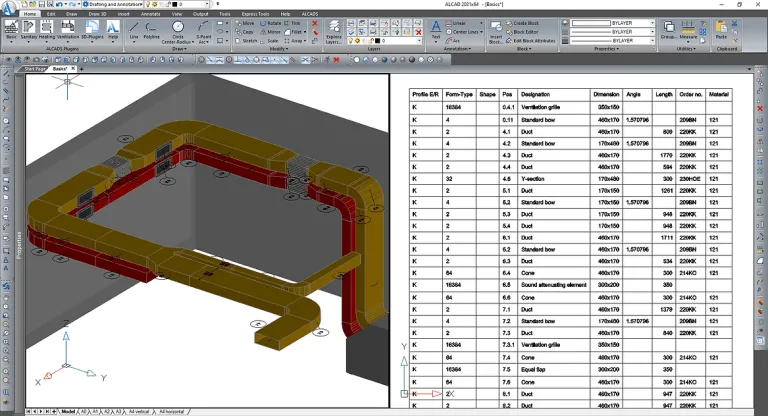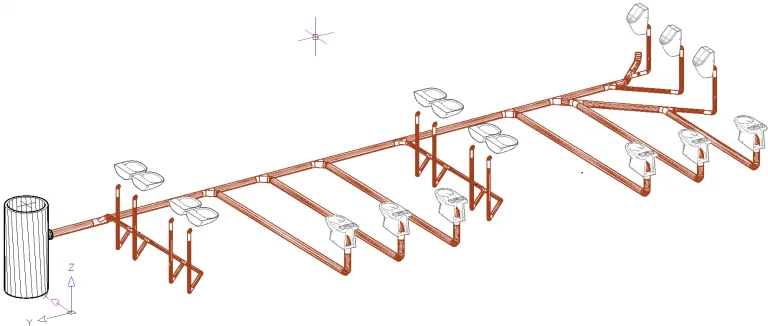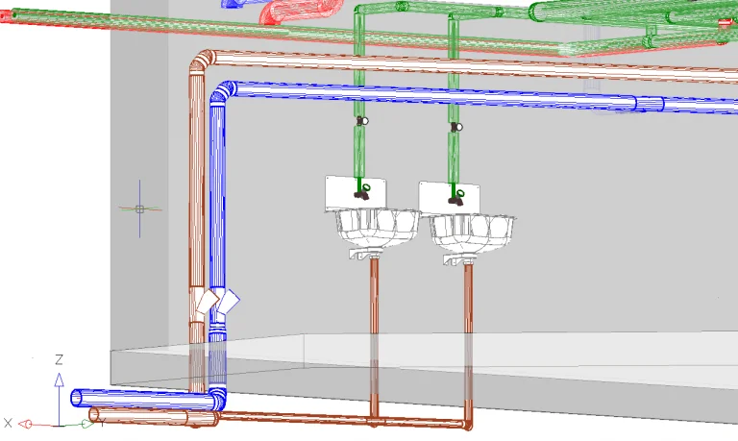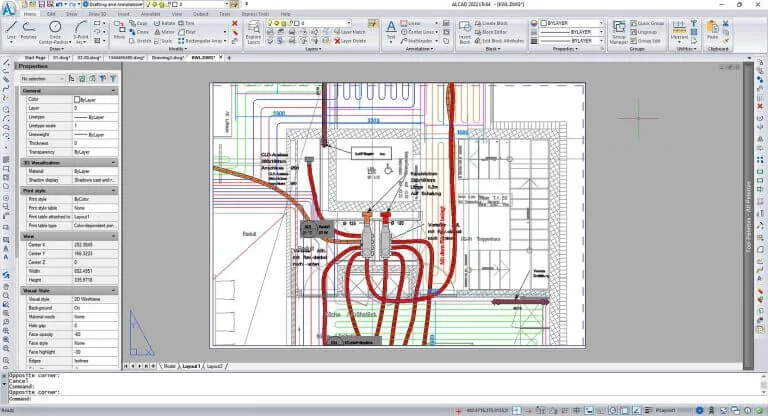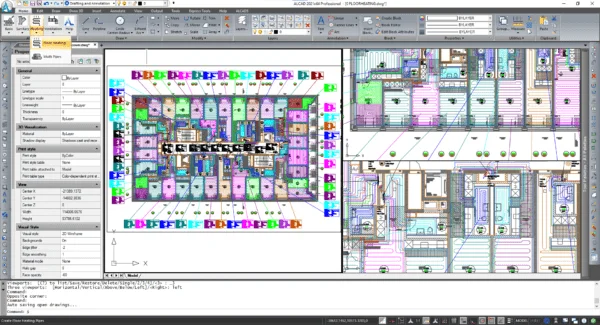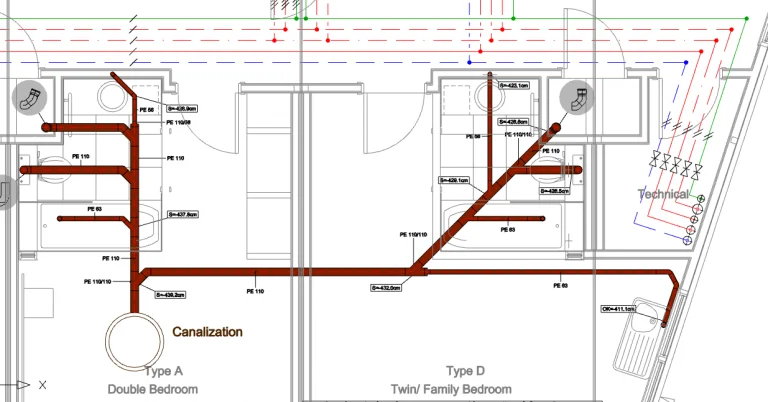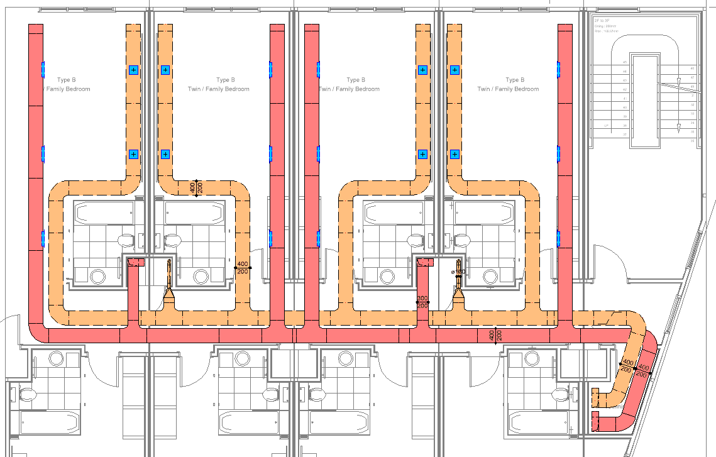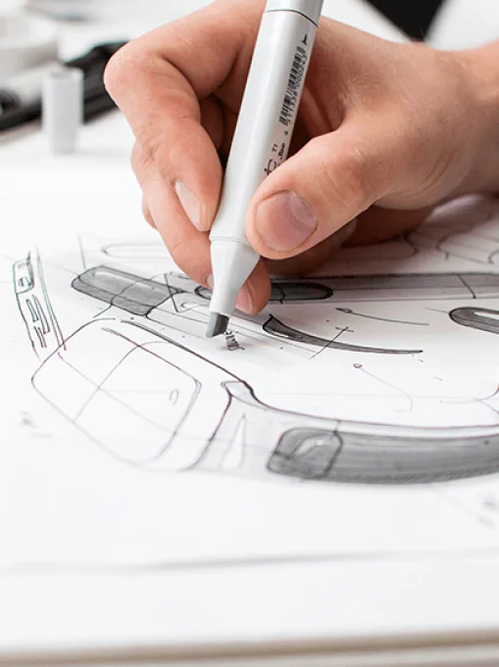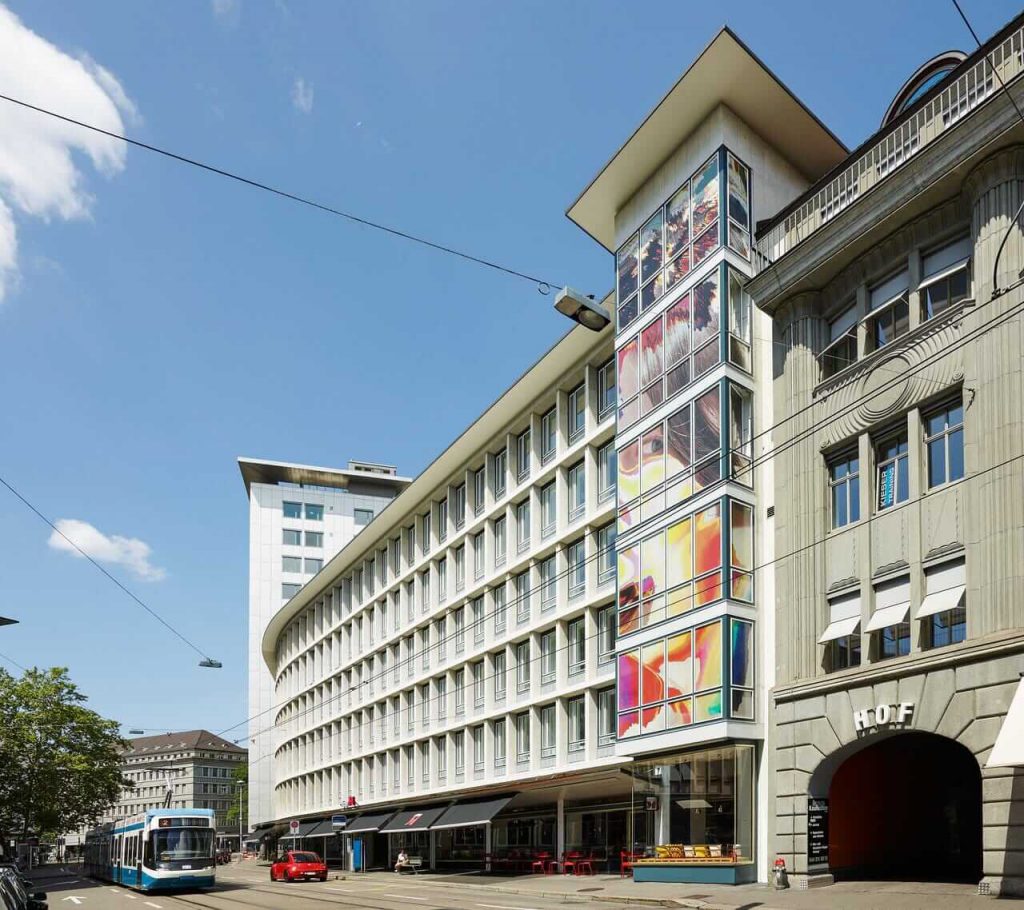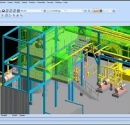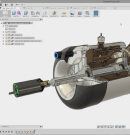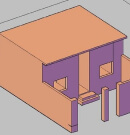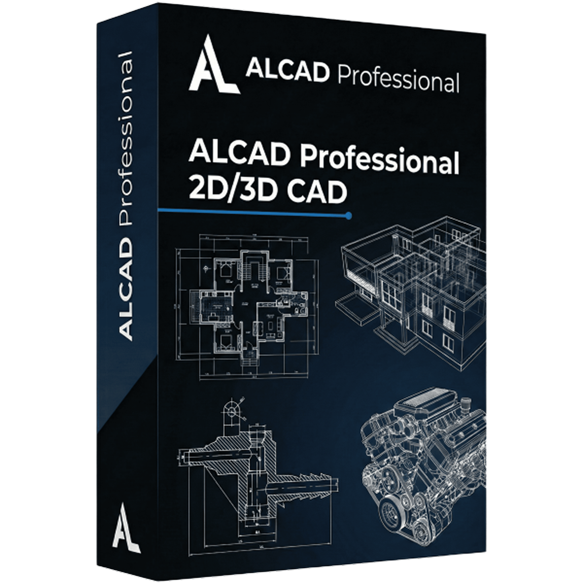No data conversions, imports or exports. In ALCAD you work with drawings directly in DWG format. They are fully compatible with CAD users from various industries around the world.
Permanent License (available for ALCAD 2D/3D only CAD)
With the purchase you get a lifetime license for the CAD. You can use the CAD program indefinitely, there are no hidden costs in the price. Future updates are available in the form of one-time upgrades. ALCAD MEP/HVAC is a one year license.
The 3D architecture functions are also included in the price. Easily create walls, stairs, doors, windows and much more in 3D or just for 2D use.
That Architecture is not available in ALCAD Standard, but in all other versions
The PDF2DWG tool included in ALCAD converts vector PDF engineering drawings into the DWG/DXF format as editable objects.
All ALCADs plugins 2D/3D(HVAC/Plant) included
All ALCADs plugins are included and can be used. Regardless of whether you are working with ventilation ducts, underfloor heating, sewer pipes, with our plugins, you can solve any challenge.
Familiar user interface as AutoCAD
ALCAD is designed to be as similar to AutoCAD as possible so that the user would not notice the differences between the two programs. The goal is to significantly reduce the time and money that would otherwise be required to retrain when switching to new software.
ALCAD supports BIM. Various BIM formats are supported Rvt, Rfa, IFC, STEP, IGES, PDF, 3D PDF, DWF, 3DS, DAE, LWO, POV, Maya, OBJ, BMP, JPG, WMF, EMF, SVG
These formats not supported in ALCAD Standard, but in all other versions.
Free Email Support & Multiple languages
Support is free of charge during the trial period and after purchasing ALCAD. ALCAD user interface is translated and supports several languages. Currently it supports* English, Simplified Chinese (zh-Hans), Traditional Chinese (zh-Hant), Czech – CS, Dutch – NL, French – FR, German – DE, Italian – IT, Korean – KR, Polish – PL, Portuguese – PT, Russian – RU, Spanish – ES.

